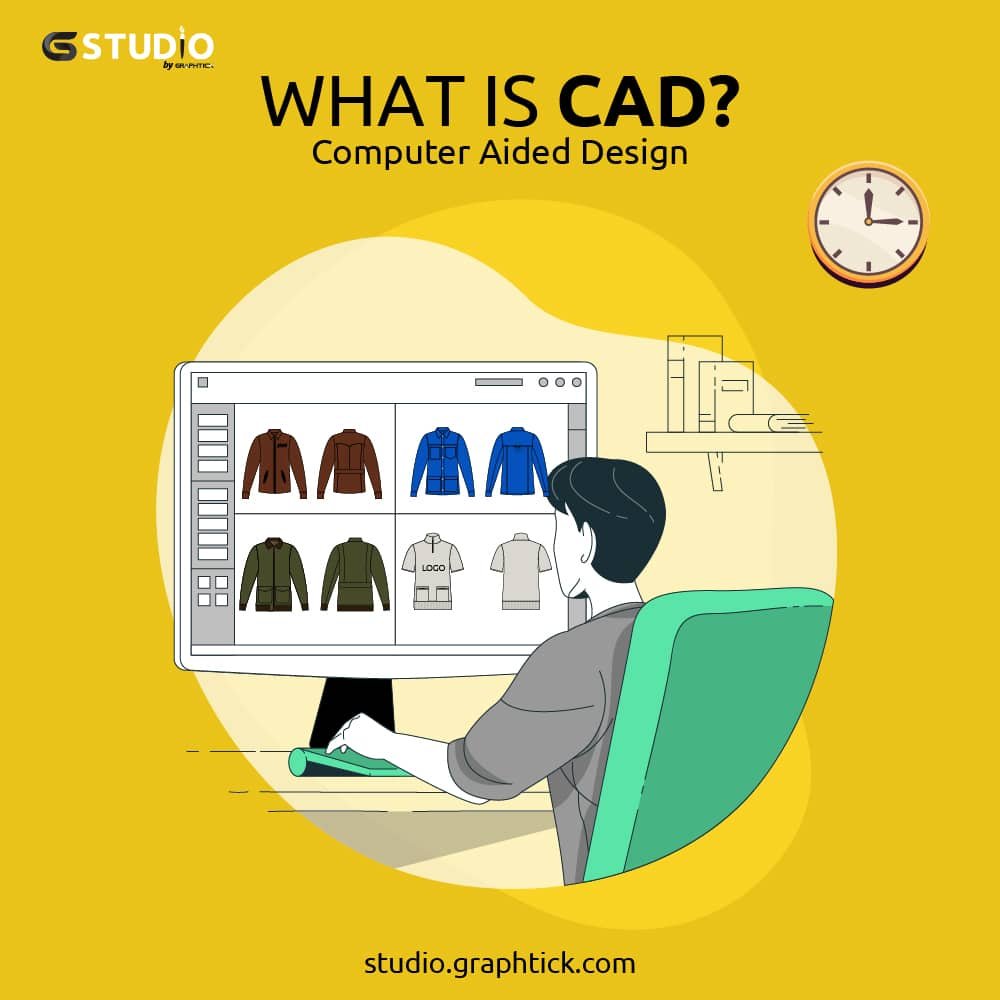
What Is CAD (Computer Aided Design)
Computer-aided design (CAD) is the process of digitally simulating real-world items and products in 2D or 3D, complete with scale, precision, and physical features, in order to optimize and perfect the design—frequently in a collaborative manner—before manufacture.
CAD is sometimes referred to as “computer-aided design and drawing” (CADD).Computer-aided design is the practice of using computer-based software to support design processes. Engineers and designers of all stripes frequently use CAD software. CAD software can be used to create both three-dimensional (3-D) models and two-dimensional (2-D) drawings.
Using 3D CAD, you may quickly offer new, unique goods to the market by creating designs that are easy to share, study, simulate, and change. CAD software has replaced T-squares and protractors in the conventional “pencil on paper” approach to engineering and design, known as manual drafting.
Dr. Patrick J. Hanratty invented the first commercial numerical-control programming system, PRONTO, in 1957, and is credited with creating computer-aided design (CAD). Ivan Sutherland’s 1960 creation of SKETCHPAD at MIT’s Lincoln Laboratory established the use and fundamentals of computer-aided technical drawing.
How does computer-aided design work?
A graphics card may occasionally need to be installed on your computer in order for a conventional CAD system to function. The brains of a CAD software program are found in the graphics kernel. Another essential element of CAD software is the graphical user interface (GUI). The CAD geometry is displayed, and user input is gathered via the GUI.
Computer-aided design (CAD) is the process of creating computer models with geometric limitations (CAD). On a computer screen, these representations frequently show a system or component in three dimensions. Engineers and designers have it easier because developers may easily adjust the model by changing the appropriate parameters.
This implies that we have control over the characteristics and connections we incorporate into geometry, form, and size. If you use solid geometric modeling, which requires the application of material beforehand, the geometric will respond to forces in the same way as actual things would.
In addition to mice and keyboards, trackballs and digitizers are utilized as input devices on occasion. The GUI transmits the right format of input from the input devices to the graphics kernel. The graphics kernel generates the geometric entities and orders the graphics card to show them on the GUI.
Design engineers can utilize computer-aided design (CAD) to plan and build their work, print it, and store it for future revisions. For mechanical design, CAD software depicts the objects of conventional drawing with vector-based graphics or, in certain cases, raster pictures that show the overall look of intended items. However, it encompasses more than simply shapes.
Types Of Computer-Aided Design
CAD comes in a number of formats and serves a wide range of purposes. Due to the nature of the virtual components, each circumstance necessitates a unique method.
At the bottom end of the 2D system spectrum, there are several free and open-source options. In other words, there are several freely available programs that we are permitted to modify and distribute.
These programs provide a way of sketching that eliminates the intricate issues of scale and placement on the drawing page required for manual drafting. The designer is allowed to make modifications as the final document is being generated.
3D WireFrame
A development of 2D drafting is 3D wireframing. Each line in the drawing must be manually inserted by the designer. There are no major attributes connected to the end product. For instance, it is unable to directly add features to it, such as holes.
An edge or skeletal representation of an actual thing is a 3D wireframe model. The center lines or edges of objects are defined by lines, points, arcs, circles, and other curves in models.
3D ‘Dumb’ Solids
The designer may create things using 3D “Dumb” Solids in a manner similar to manipulating real-world objects. The design may include spheres, prisms, cylinders, and other basic 3D geometric shapes. You may also remove them by cutting or assembling real things.
Designers can also utilize the models to generate two-dimensional projected views.
